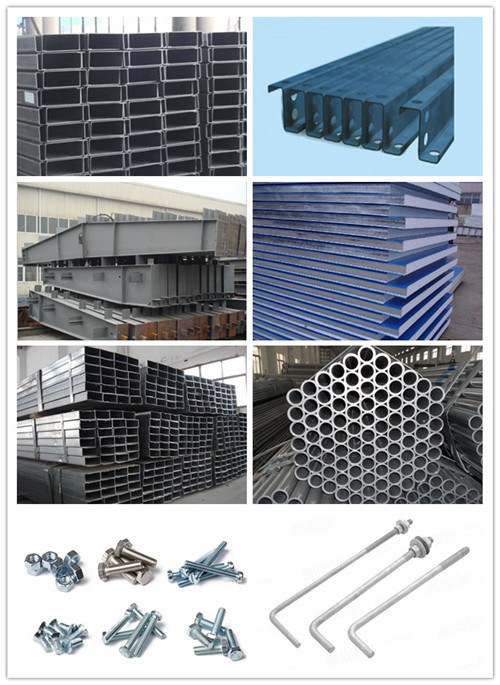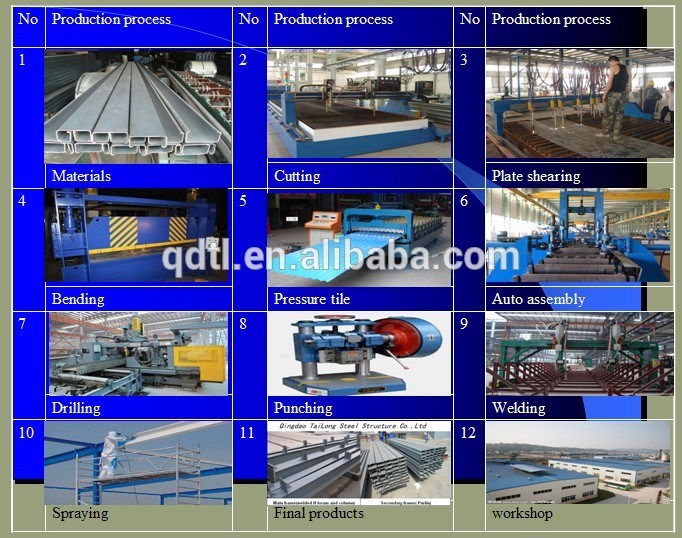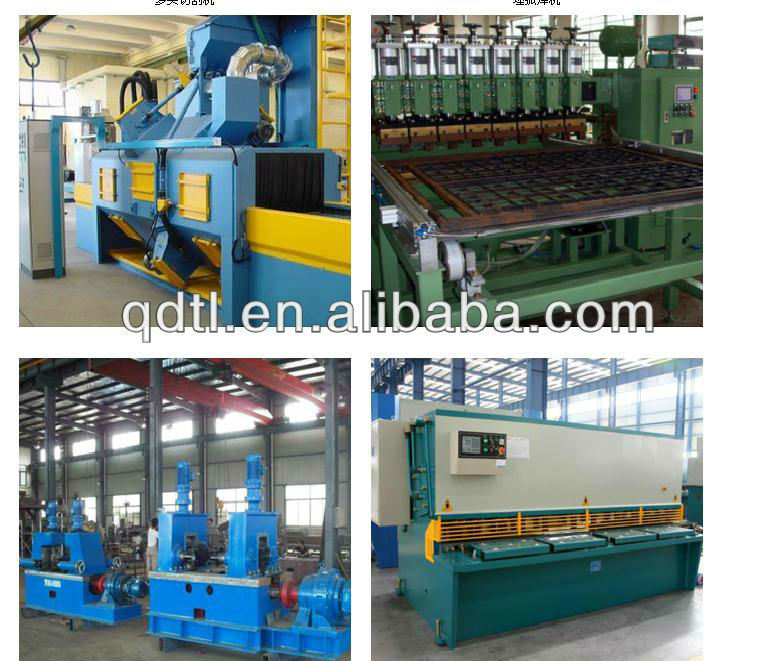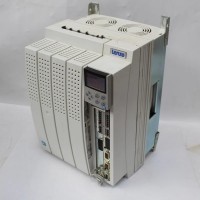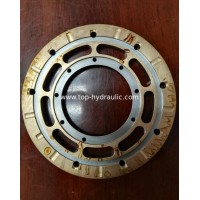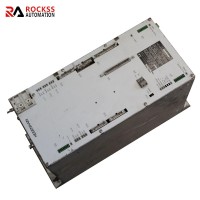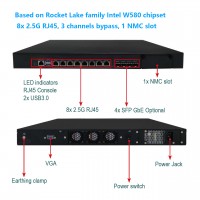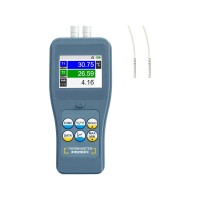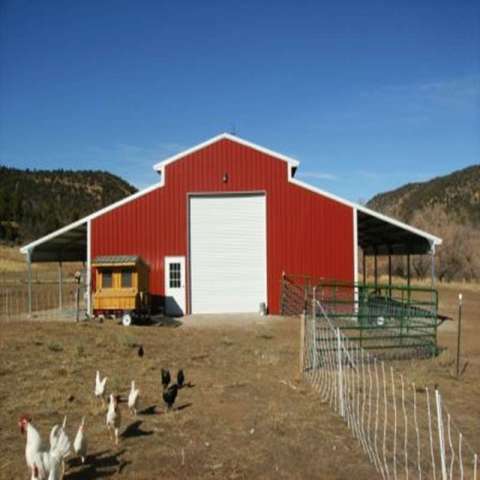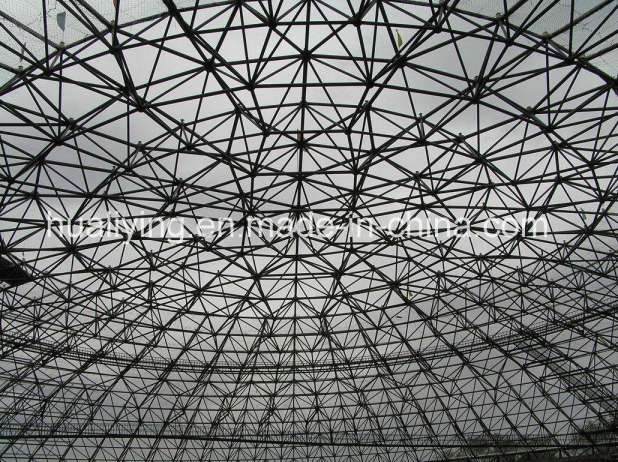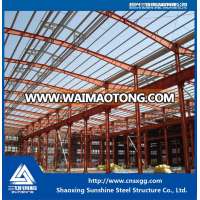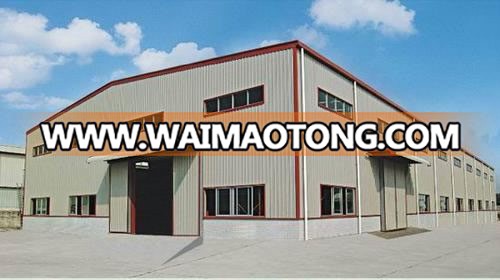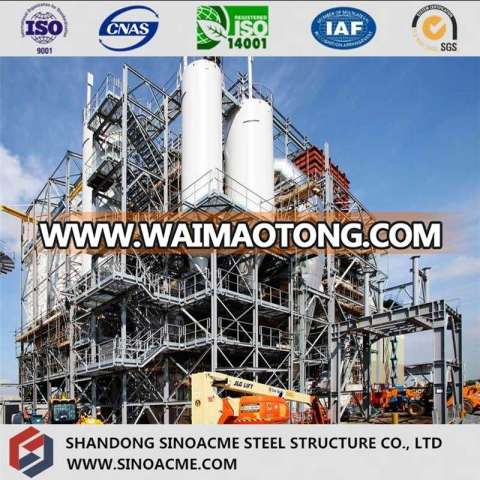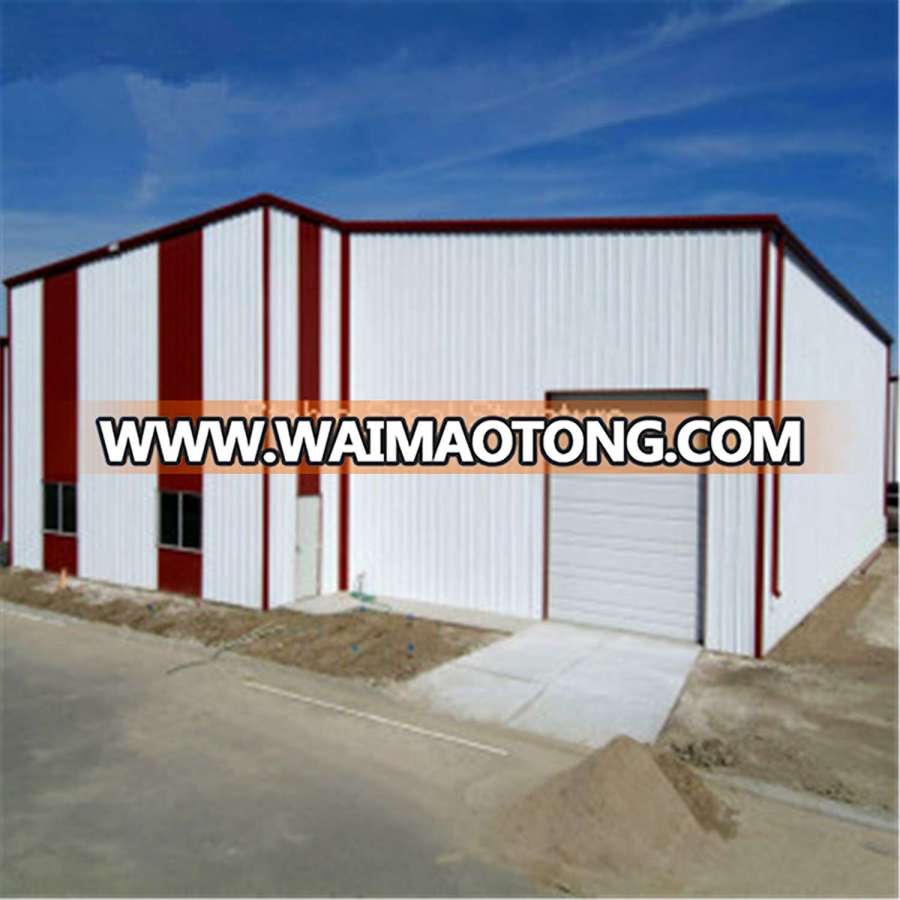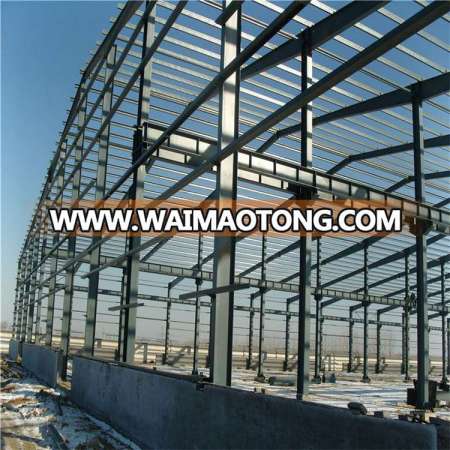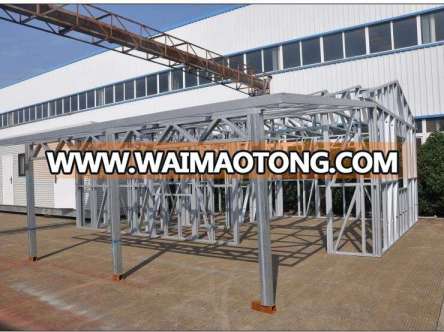-
Phone
86-15105328111
-
Address
Lujia Village, Jiaolai Town, Jiaozhou City, Qingdao, Shandong, China
-
E-mail
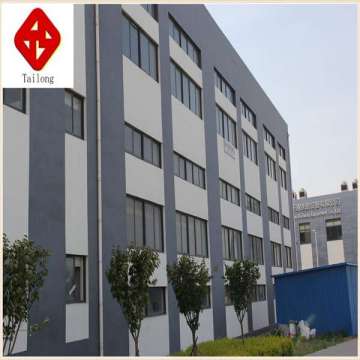
Prefab Steel Frame Building and Steel Structure Contraction Building
China Prefab Steel Frame Building and Steel Structure Contraction Building, Find details about China Steel Frame Building, Steel Structure Building from Prefab Steel Frame Building and Steel Structure Contraction Building - Qingdao Tailong Steel Structure Co., Ltd.
Description
- Model NO.: TXXXX-09
- Standard: GB, ASTM, DIN, JIS, AISI, BS
- Forming: Hot-Rolled Steel
- Member: Steeltruss
- Carbon Structural Steel: Q235
- Application: Steel Workshop, Steel Structure Platform, Steel Fabricated House, Structural Roofing, Frame Part, Steel Walkway and Floor, Steel Structure Bridge
- Grade: Q235BQ345b
- Wall &Roof: Sandwich Panel&Steel Sheet
- Window: Aluminum Alloy or PVC
- Size: According to The Customer
- Certification: ISO 9001&CE Certificate
- Specification: CE ISO SGS
- HS Code: 9406000090
- Type: Light Section Steel
- Trademark: Special Purpose Steel, Tailong
- Connection Form: Bolt Connection
- Type of Steel For Building Structure: High-Strength Steel
- Residential Wall Structure: Bottom Wall Beam
- Color: According to The Customer
- Surface Treatment: Hot DIP Galvanizing, Black(Nature or Untreatment)
- Material: Steel Structure
- Layout Design: Technical Support
- Connection: H Beam or I Beam with Q235 or Q345
- Transport Package: Packing Export Standard
- Origin: Qingdao
Prefab Steel Frame Building and Steel Structure Building 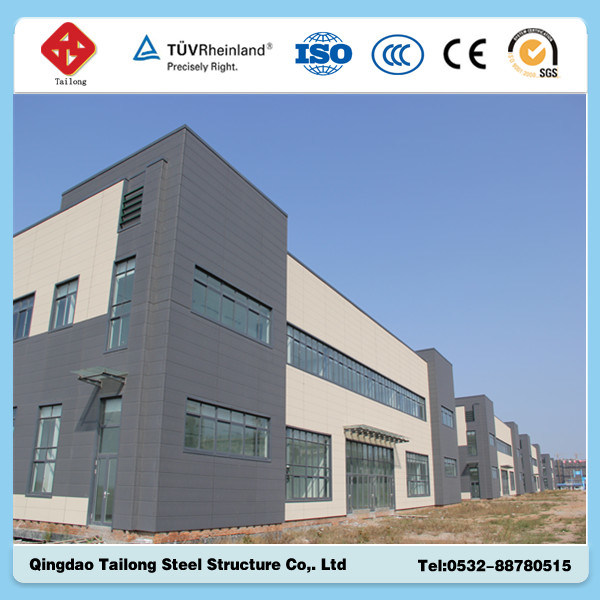
Prefabricated steel structure warehouse has the advantages of being low cost, fast construction speed, energy-saving and assembl
Prefabricated steel structure warehouse is a new type of building structure system, which is formed by the main steel
framework linking up H-section, Z-section, and U section steel components, roof and walls using a variety
of panels and other components such as windows and doors.
Prefab House/Warehouse/Storage is widely used in warehouses, workshops, large factories, and more.
Characteristics:
Wide span: single span or multiple spans, the max span is 36m without middle column
Low cost: unit price range from USD35/m2 to USD70/m2 according to customers request
Fast construction and easy installation
Long using lifespan: up to 50 years
Others: environmental protection, stable structure, earthquake resistance, water proofing, and energy conserving
NO |
NAME |
Specification of Pre-engineered galvanized steel structure house |
1 |
Main structure |
welding H steel or hot rolled H steel,all bolts connection straight cross-section orvariable cross-section
|
2 |
Purlin: |
C section channel or Z section channel |
3 |
Roof cladding |
corrugated steel sheet or sandwich panel with fiber glass wool, EPS, rock wool, PU |
4 |
Wall cladding |
corrugated steel sheet or sandwich panel with fiber glass wool, EPS, rock wool, PU |
5 |
Column barcing |
angle steel or H section steel or steel pipe |
6 |
Knee brace |
angle steel |
7 |
Roof ridge |
corrugated steel sheet |
8 |
Wrapping cover |
color steel sheet |
9 |
Roof gutter |
color steel sheet |
10 |
Rainspout |
PVC pipe |
11 |
Design |
According to your drawings or some details needed. |
12 |
Fabrication |
Strictly fabricate every member based on the drawings confirmed. |
